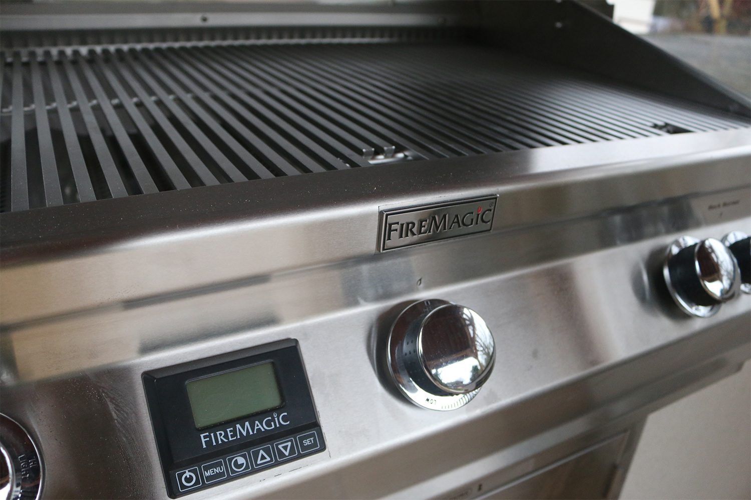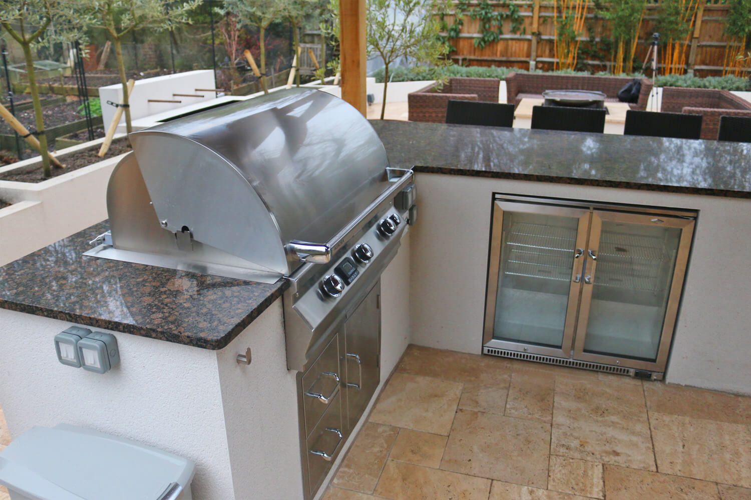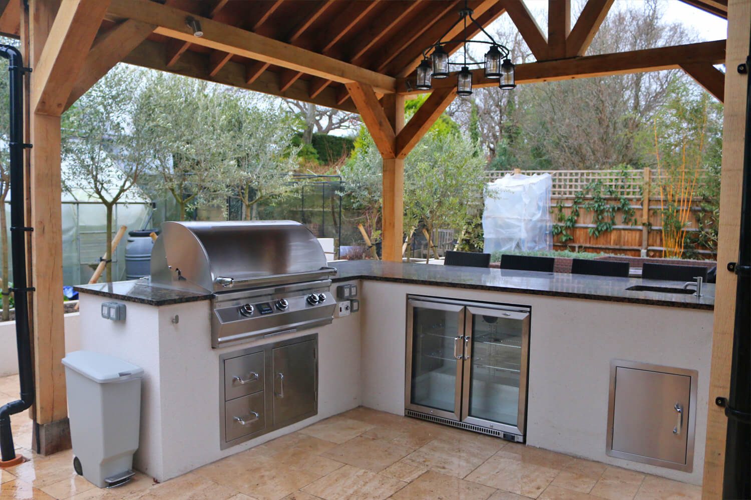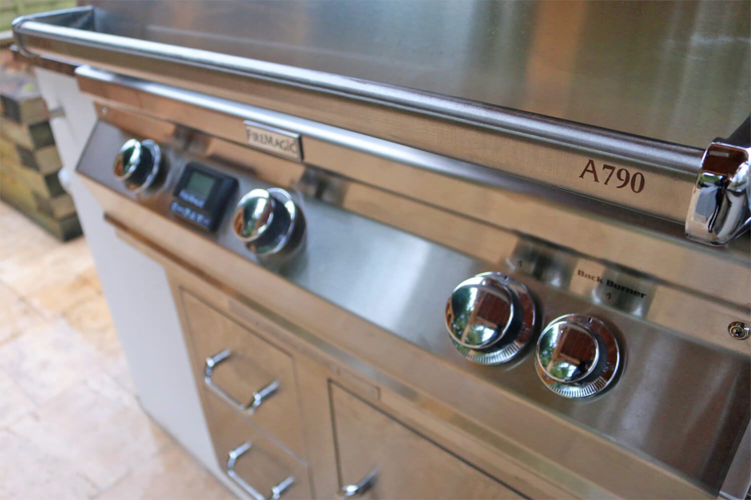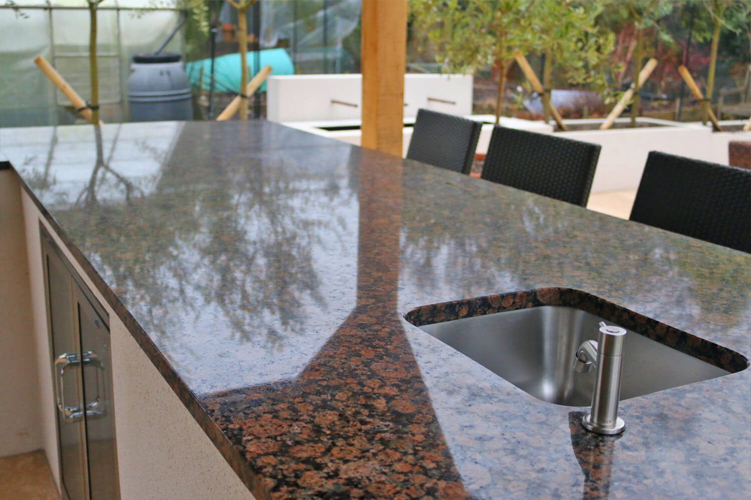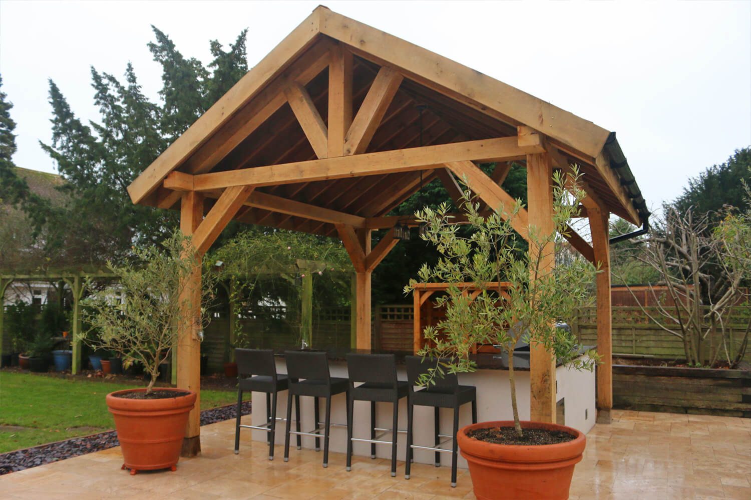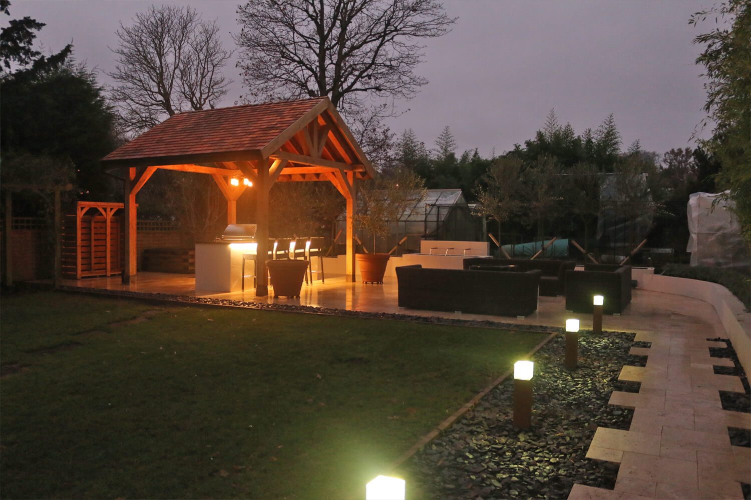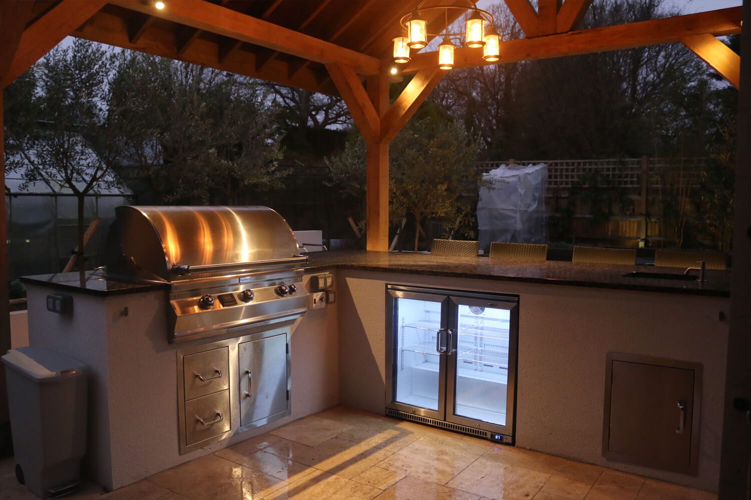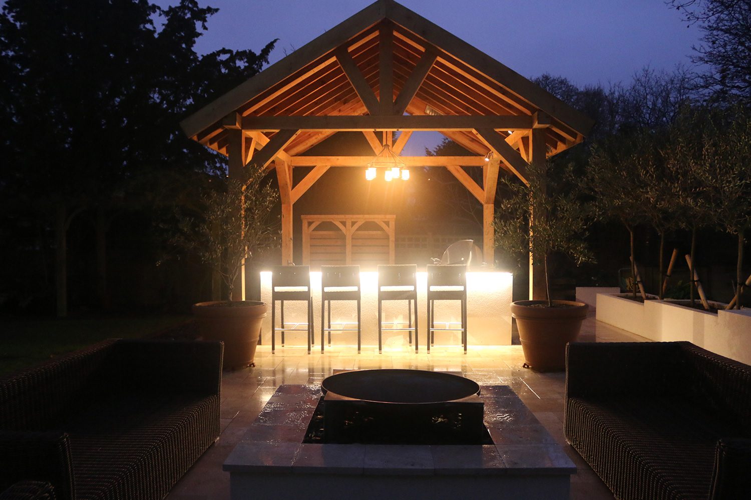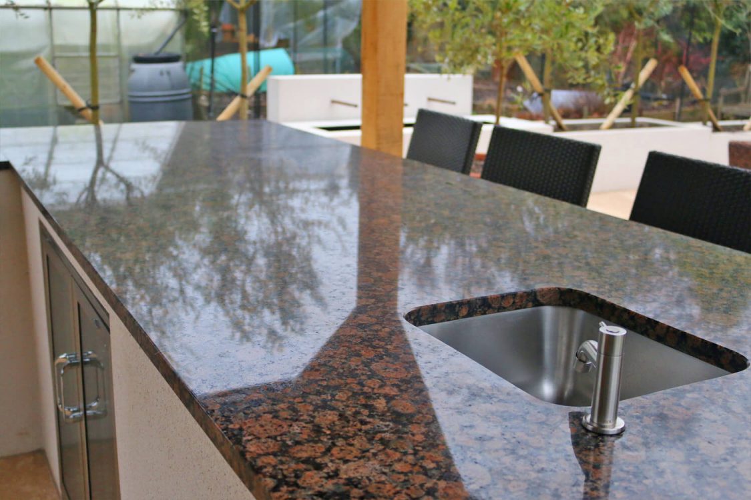Modern meets Traditional in Sussex
Creation of an Oak Framed Timber Building over an Outdoor Kitchen
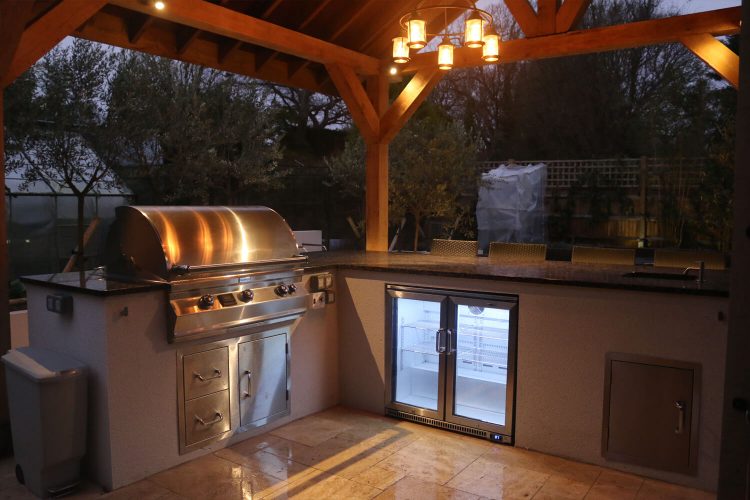
Overview
Relandscaping a tired garden is a fantastic opportunity to create an outdoor entertaining space, and this client created a triumphant space to entertain friends and family. Merging modern with traditional they have situated a Fire Magic Outdoor Kitchen underneath an oak framed timber building, alongside a fire pit and seating area.
Background
The client approached us part way through their garden transformation to purchase Fire Magic equipment for their Outdoor Kitchen. With a trusted landscaper on board they had the practical build in hand, but needed the expertise to complete the design and supply premium equipment. Additionally, they were looking for an Oak Framed Timber building to provide coverage overhead.
Proposal
Encompassing the clients needs for a cooking area with plentiful worksurfaces and a bar area, we suggested an L shaped kitchen leading on from their outdoor seating area. Encompassing a large Fire Magic grill, outdoor fridge and sink, the outdoor kitchen includes all the grilling essentials without having an overwhelming amount of equipment within the space.
As the Fire Magic European distributors we were able to offer our expertise for the Outdoor Kitchen, but as part of the wider Lapa Company UK Ltd we were also able to access our carpentry and landscaping team to design and build the oak framed timber building.
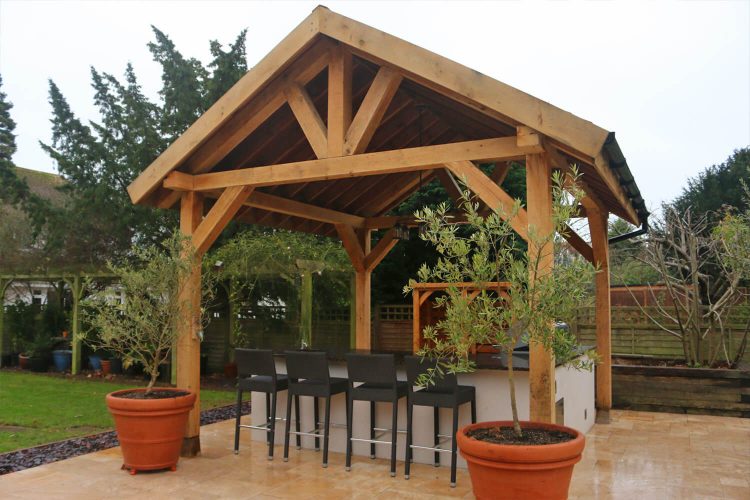
The Build
Working in association with the clients landscaper, the outdoor kitchen was constructed from standard blockwork with a white render finish and black granite worksurface. Apertures were left during the construction process to the exact dimensions of the cut out specifications, ensuring that the Fire Magic equipment and components could be smoothly installed after the build.
The oak framed timber building was crafted in house at The Lapa Company in Kent, and constructed by our team over the top of the kitchen. The client wanted extra head room for their guests resulting in a high roofed building meaning that precise measurements and load bearing had to be carefully considered during construction, along with accessibility to the site.
This open sided shelter was designed to cover both the chef and bar seating, a sensible coverage that extends the use of the outdoor kitchen.
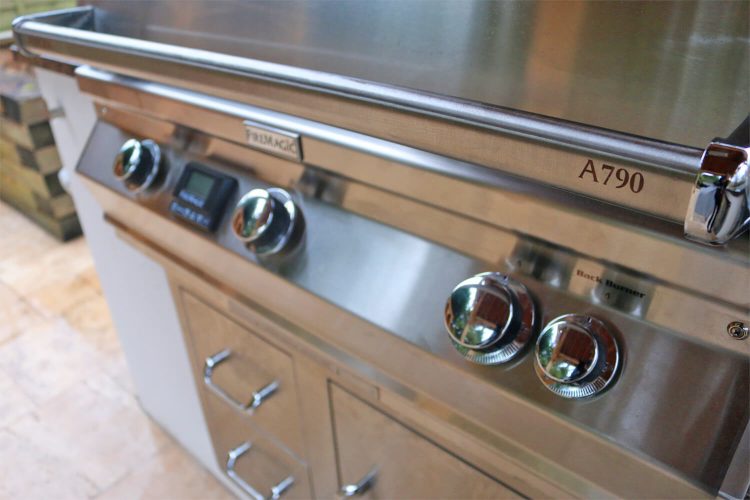
Equipment
- Aurora A790 with Rotisserie and Backburner
- Double Outdoor Fridge (BeefEater)
- Single Access Door
- Dual Drawer and Single Door Combination Unit
